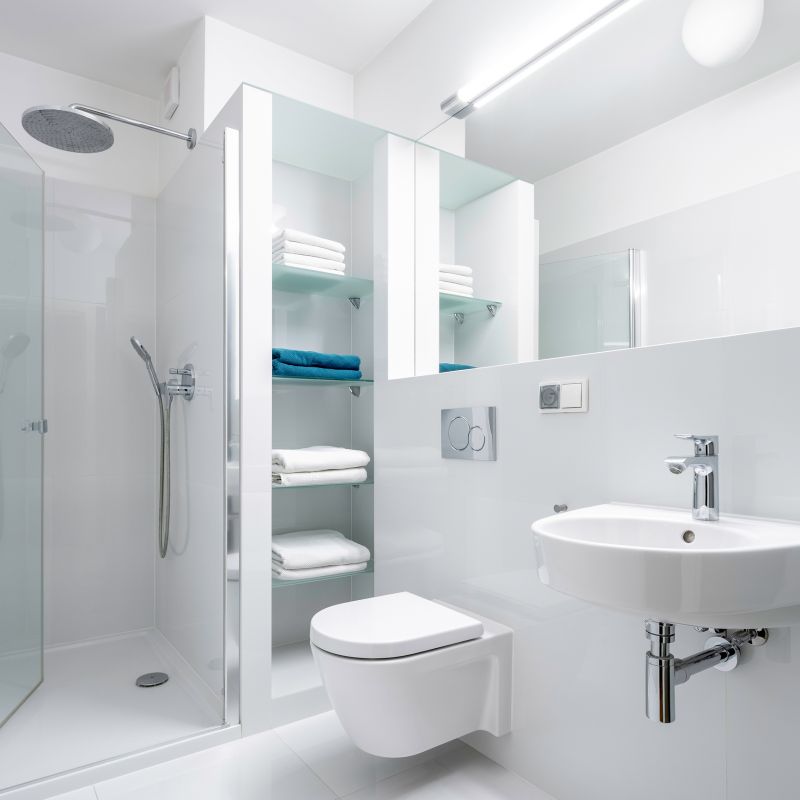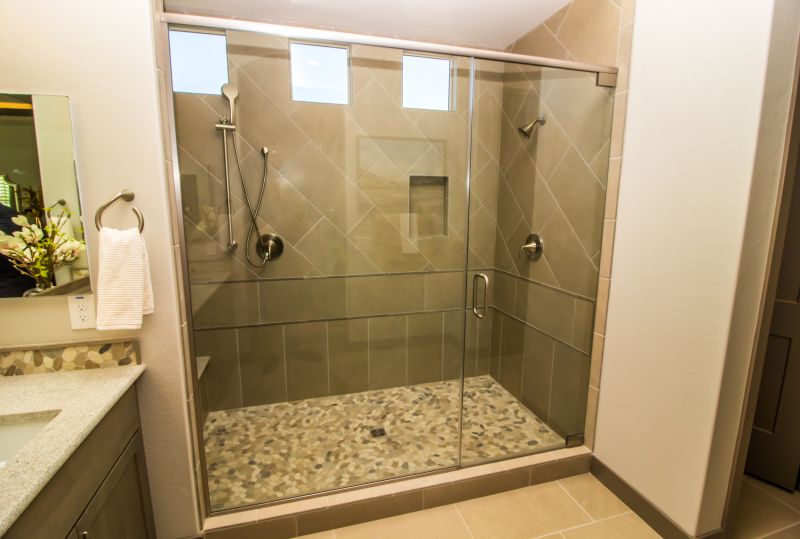Maximize Small Bathroom Shower Space
Designing a small bathroom shower requires careful consideration of space utilization, functionality, and aesthetic appeal. Efficient layouts can maximize limited space while maintaining comfort and style. Common configurations include corner showers, walk-in designs, and shower/tub combinations, each offering unique advantages for small bathrooms. Selecting the right layout involves assessing the available space, plumbing locations, and personal preferences to create a cohesive and functional environment.
Corner showers are an ideal solution for small bathrooms, utilizing two walls to contain the shower area. They often feature sliding or pivot doors to save space and can be customized with various tile patterns and glass styles to enhance visual appeal.
Walk-in showers provide a sleek, accessible option that can make a small bathroom feel more open. Frameless glass enclosures and minimalistic fixtures contribute to a modern look, while the open design eliminates barriers, making the space appear larger.

A glass enclosure helps to visually expand the space, allowing light to flow freely and creating an airy atmosphere.

Built-in shelves maximize storage without cluttering the limited space, providing convenient spots for toiletries.

Clean lines and simple fixtures emphasize openness and reduce visual clutter, ideal for small bathrooms.

Tiling in a corner shower adds texture and style, making the small space feel more inviting.
Effective use of space in small bathroom shower layouts involves choosing fixtures and features that serve multiple purposes. Compact showerheads, corner benches, and clear glass panels can make a significant difference in creating a more functional and visually appealing environment. Incorporating light-colored tiles and reflective surfaces can further enhance the sense of openness, making the bathroom feel larger than its actual dimensions.
| Layout Type | Advantages |
|---|---|
| Corner Shower | Maximizes corner space, customizable with various styles |
| Walk-In Shower | Creates an open feel, accessible design |
| Shower/Tub Combo | Combines bathing and showering in small spaces |
| Neo-Angle Shower | Fits into corner with a unique angled design |
| Sliding Door Shower | Saves space with sliding door mechanisms |
| Curved Shower Enclosure | Softens the space with rounded edges |
| Recessed Shower Niche | Provides built-in storage without protruding fixtures |
| Glass Panel Dividers | Maintains openness while defining the shower area |
Selecting the optimal small bathroom shower layout depends on individual needs, space constraints, and aesthetic preferences. Combining practical features with stylish design elements can significantly improve the usability and appearance of compact bathrooms. Proper planning ensures that every inch of space is utilized efficiently, resulting in a shower area that is both functional and visually appealing.
Incorporating innovative storage solutions, such as recessed niches and corner shelves, helps keep the shower area organized and clutter-free. Additionally, choosing frameless glass doors and light-colored tiles can make the space appear larger and more inviting. These design strategies contribute to a cohesive look that maximizes small bathroom functionality without sacrificing style.










